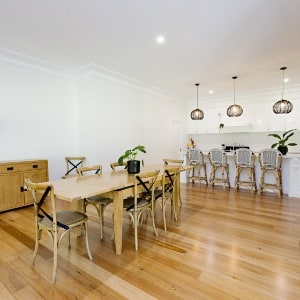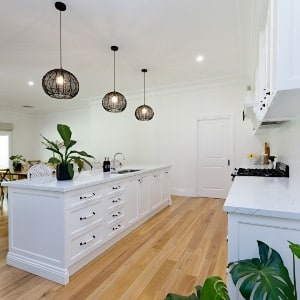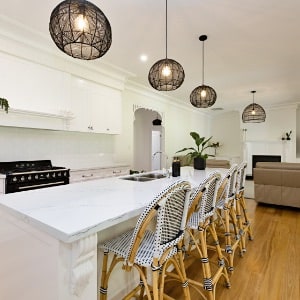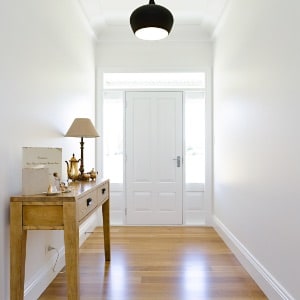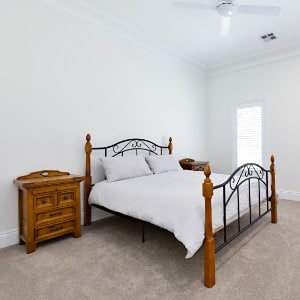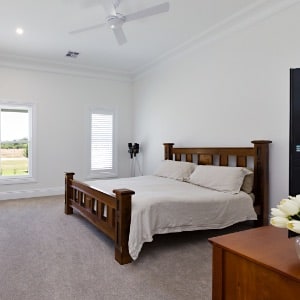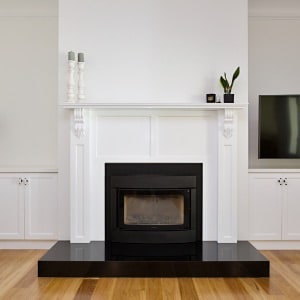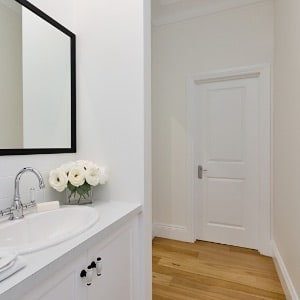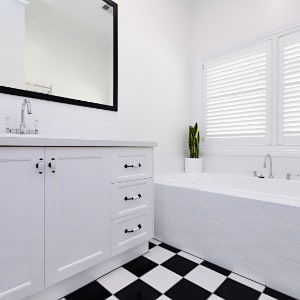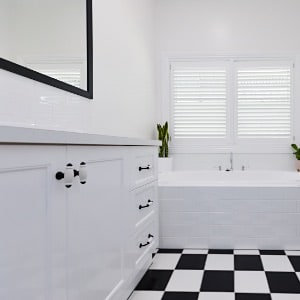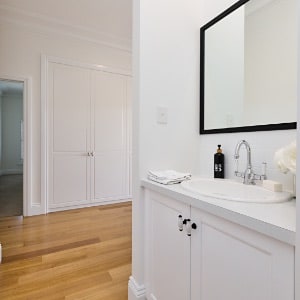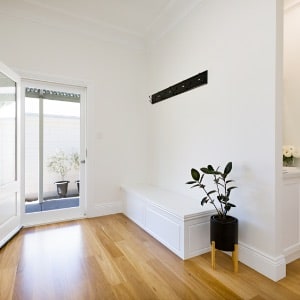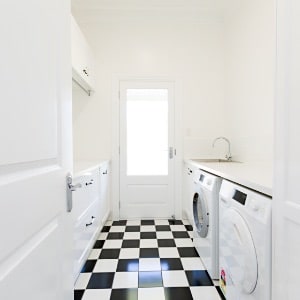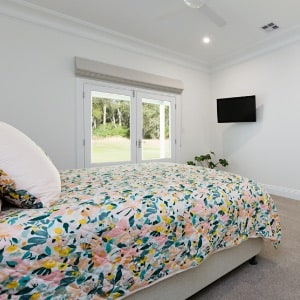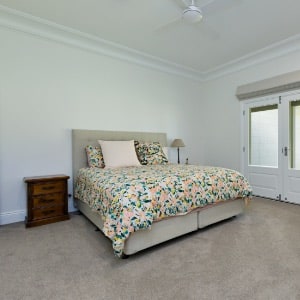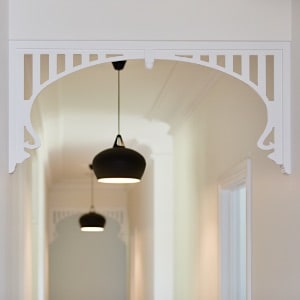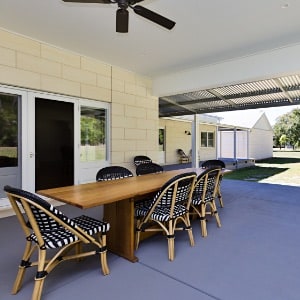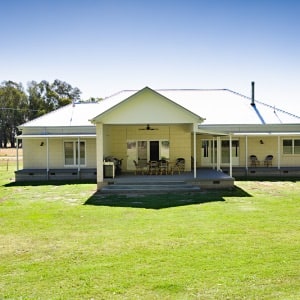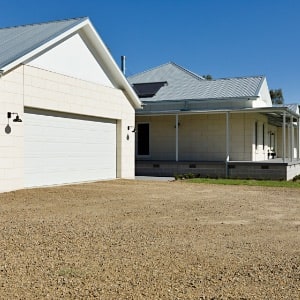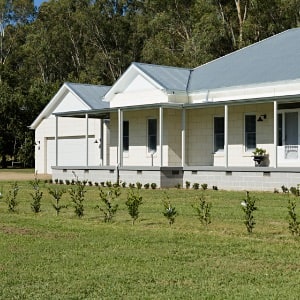Projects
See some of our most recent projects and see how Skaylor Homes can achieve your building goals!
Contemporary Country
This stunning modern style country home immediately draws attention due to its Limestone cladding, large garage and stucco detailed gables.
Internally the features reflect stylish country theme:
- Black Butt engineered timber flooring
- Custom made internal timber arches
- Traditional timber windows
- Plantation Shutters along the front windows and Roman Blinds along the rear
- Black Granite Hearth
- Shaker style cabinetry
- Quantum quartz bench tops
- Brodware tap ware and accessories
- Feature pendant Lighting in hallway, living area and above island bench
- Smeg Victorian Oven
- Butler's pantry
- Large walk in robe
- Built in robes in all bedrooms
- high ceilings with feature cornice
- Corbels on island bench
- Rangehood and mantle piece.
Eurobin
Finalist Master Builders North East Region Building Awards
Best Custom Home $500,000 - $700,000
This eco-friendly custom built 4 bedroom, 2 bathroom home was designed and built with significant client input. External stone walls provide a private façade for the outside living area and front bedrooms, whilst the front porch boasts two large recycled wooden doors.
The external finish is with render, colourbond cladding and roof. All windows are double glazed and the main bedroom and living area north facing. Polished concrete floors in the main living areas compliment the stainless steel kitchen benches. Recycled hardwood posts feature in the living area along with the centrally located rock chimney with specially located fossils.
Additional features of the house include a worm farm septic system, photovoltaic solar panels, hydronic heating powered by wood heating and solar hot water, and a cellar made from coolroom panels and core filled blockwork with the rear wall acting as a retainer wall.
Milawa
Thermally Efficient Home
Architecturally designed modern home to accommodate a growing family which maximises thermal efficiency. Includes comfortable provisions to house extended family, whilst maintaining the theme and design throughout.
The Warby's
Built for Comfort
Custom designed home built to accommodate a family of four, with the comforts of country living whilst ensuring a budget was adhered to.
Period Home Renovation
This historical home underwent a major internal renovation to freshen its features whilst maintaining alignment with the period. Featured client designed, locally built kitchen and bathroom/en-suite cabinetry to compliment the era; intricate and detailed plaster work and features on ceilings and arch ways.

